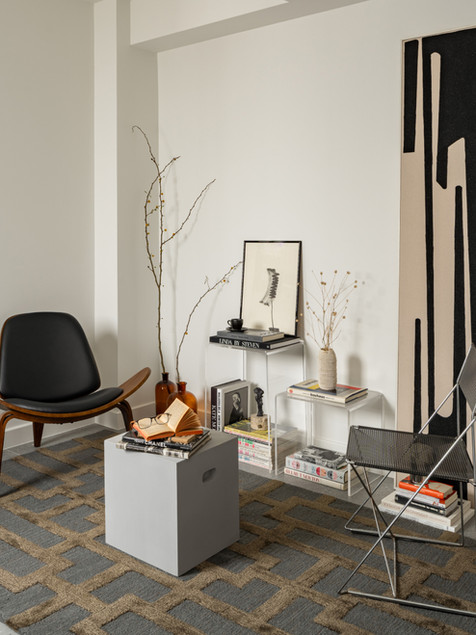
Dekeleon 50
Details:
28 apartments and communal rooftop
Year of Completion:
2024
Type:
Service Apartments
Status:
Completed
Location:
Gazi, Athens
Total Built Area:
1,488 sqm
Service Apartments
Type:
2024
Year of Completion:
28 apartments and communal rooftop
Details:
1,488 sqm
Total Built Area:
Gazi, Athens
Location:
Completed
Status:
About the Building
This bright corner property comprises a five-story floor, 28 residential apartments, and a communal rooftop. Originally an office building, it has been completely transformed into a contemporary living space, with balconies added to each apartment and a basement storage room for each unit. The building boasts facilities such as a gym and a rooftop terrace with views of the Acropolis.
Located just 350 meters from Kerameikos Metro Station, ensuring excellent connectivity to the center.
The NEIGHBORHOOD
Located in the lively and trendy Gazi neighborhood, this area is a hub for art and culture. At its center lies Technopolis, a former gas factory now transformed into a multipurpose cultural venue. Just 450 meters from the project, Technopolis hosts live concerts, art exhibitions, and festivals, making it one of the city’s most lively spots. Gazi is also decorated with street art and graffiti, offering a range of restaurants, tavernas, and bars that remain bustling at all hours. Its rich cultural heritage, combined with a youthful energy, attracts both locals and visitors, making it a perfect spot for contemporary living.
Architectural Design
Designed by renowned Piris Architects, the building’s architectural form reflects the dynamic energy of the neighborhood. The fluid design features barcode-like aluminum cladding, giving the structure a unique nod to Gazi’s industrial heritage. This design blends harmoniously with the area’s artistic surroundings. The apartment interiors continue this contemporary aesthetic, offering a seamless blend of elegance and functionality, elevating the living experience while complementing the cultural character of the area.

The aesthetics
Minimal and refined, with urban character
The Spaces
Contemporary, urban, functional spaces, large openings, balcony all around
The Materials
Black Steel, wood Oak

the architects
Pieris Architects




